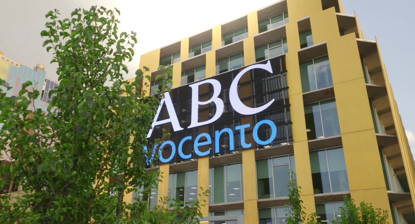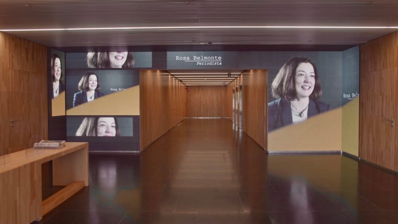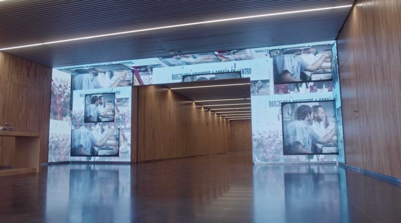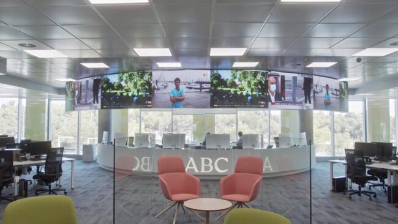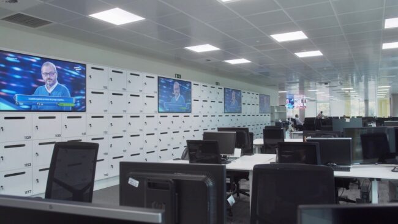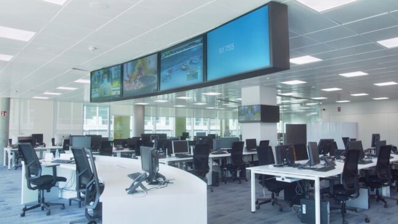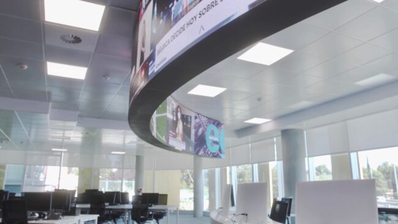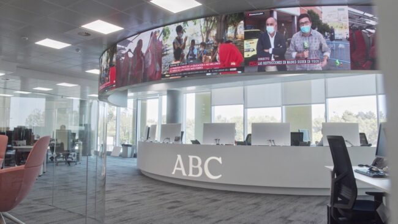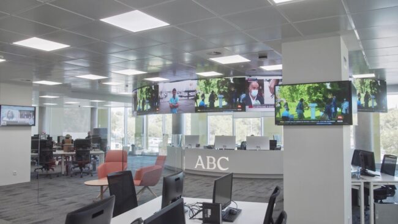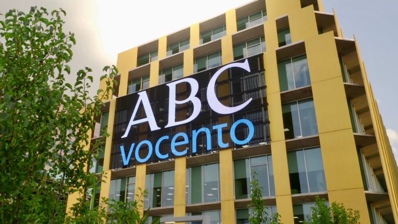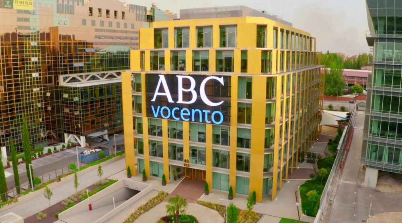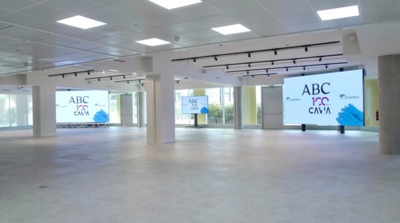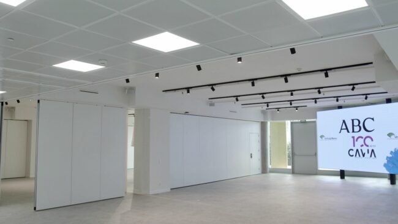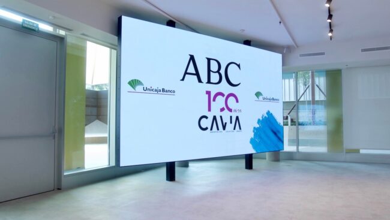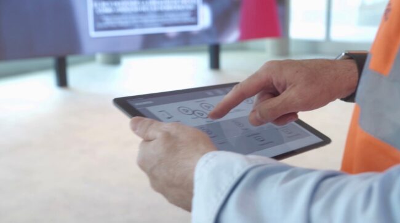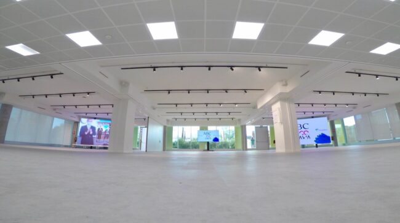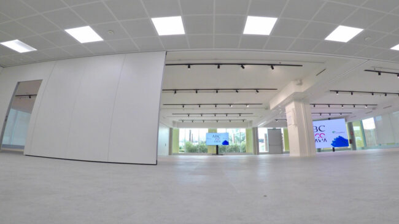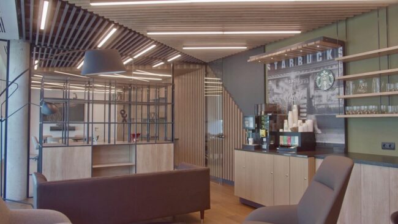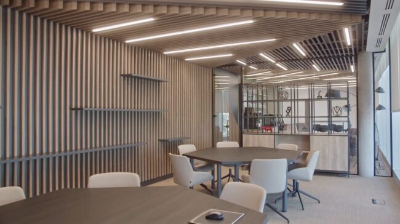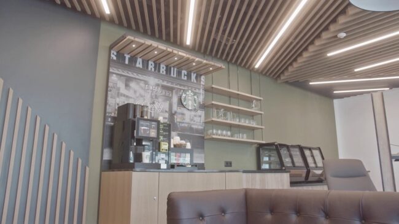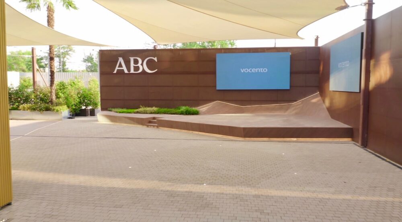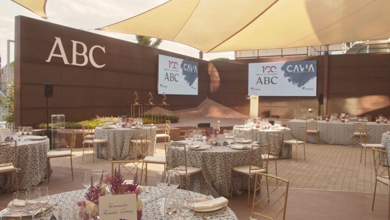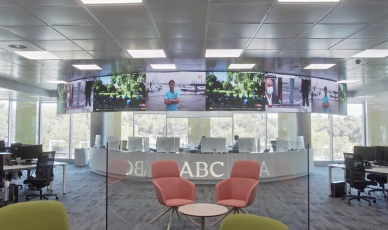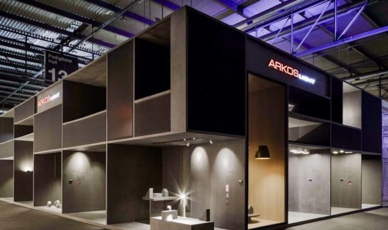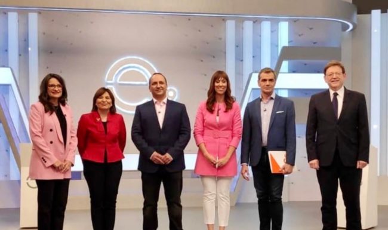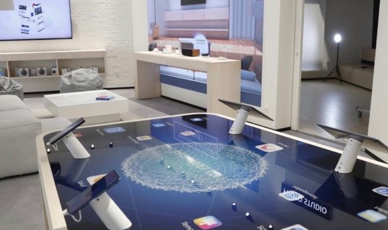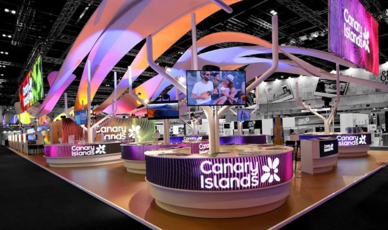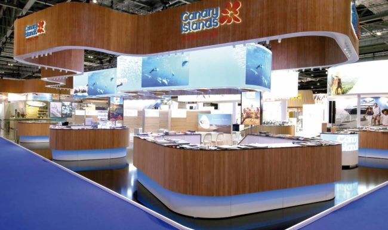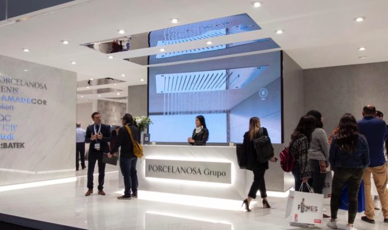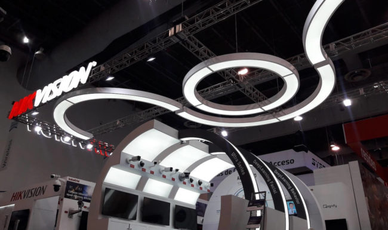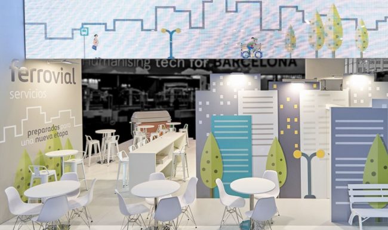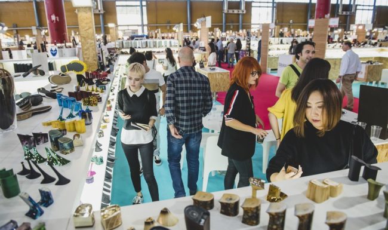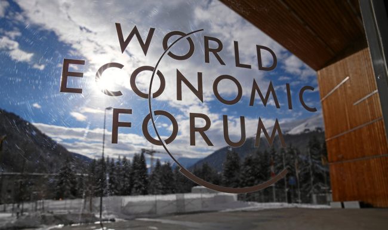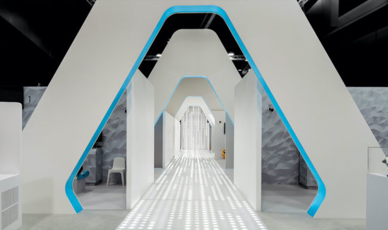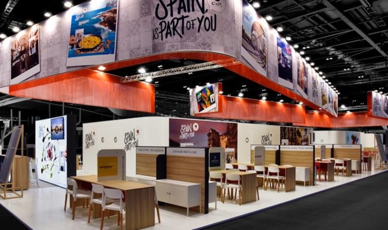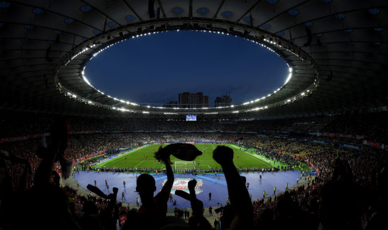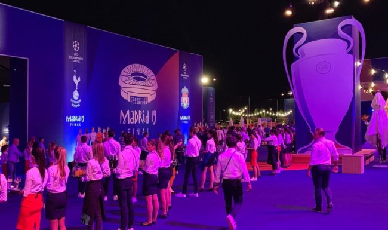.Digital office for Vocento
Grupo Vocento (Diario ABC, Colpisa) asked us to modernize its central offices in Madrid. Escato Int has designed a space from a digital approach, where the integration of work and collaborative spaces with the digital world and its content is essential. Custom furniture, curved screens, multifunction spaces with mobile partitions, home automation, outdoor digital signage, content management system … everything you need to create a unique space together with a construction management and execution taking care of the details.
.Entrance and main lobby
The entrance defines your office and spaces in general. In this case, guests are welcomed with a digital space of manageable content depending on the occasion. A wraparound porch has been created with high-definition screens and an integrated camera for facial recognition and people counting, being able to define the type of content based on the attendance in the lobby.
.Newsrooms of ABC and Colpisa
Two newsroom floors have been designed and built with dozens of professional monitors in different configurations. Being able to control its contents and audio from each of the computers in each workstation.
The curved tables of editors’ chiefs for both ABC and Colpisa stand out as custom furniture. These are two curved counters measuring 11 and 5.5 meters in length. Elements both finished in a solid surface material, Krion by Porcelanosa, creating a warm space with the brand integrated.
At the audiovisual level, presiding over the ABC newsroom floor, a curved screen 12 meters long and 1 meter high stands out over the editor-in-chief’s desk.
.Exterior digital signage on the facade
With a 120-square-meter outdoor screen hung at a height of 21.5 meters, the Vocento Group uses its large façade to adapt the content according to each moment. With the so-called digital signage, a customizable and high-impact space is created.
.Events area
Ceilings, screens, stages, lighting, painting, lining of columns, wrapping the air conditioning, sound, home automation, mobile partitions … everything you need to create a space for events capable of being configured in up to 7 individual spaces.
The home automation system, managed from a mobile device, allows each of these 7 spaces to be controlled individually or as a whole.
.Cafeteria and meeting room on the General Management and Presidency floor
Escato Int has designed and built the cafeteria on the Management and Presidency floor together with the fully equipped management meeting and video conference room.
.Gardens
The gardens and the outdoor events area have followed the idea of a digital space with centralized management but with its own personality.


